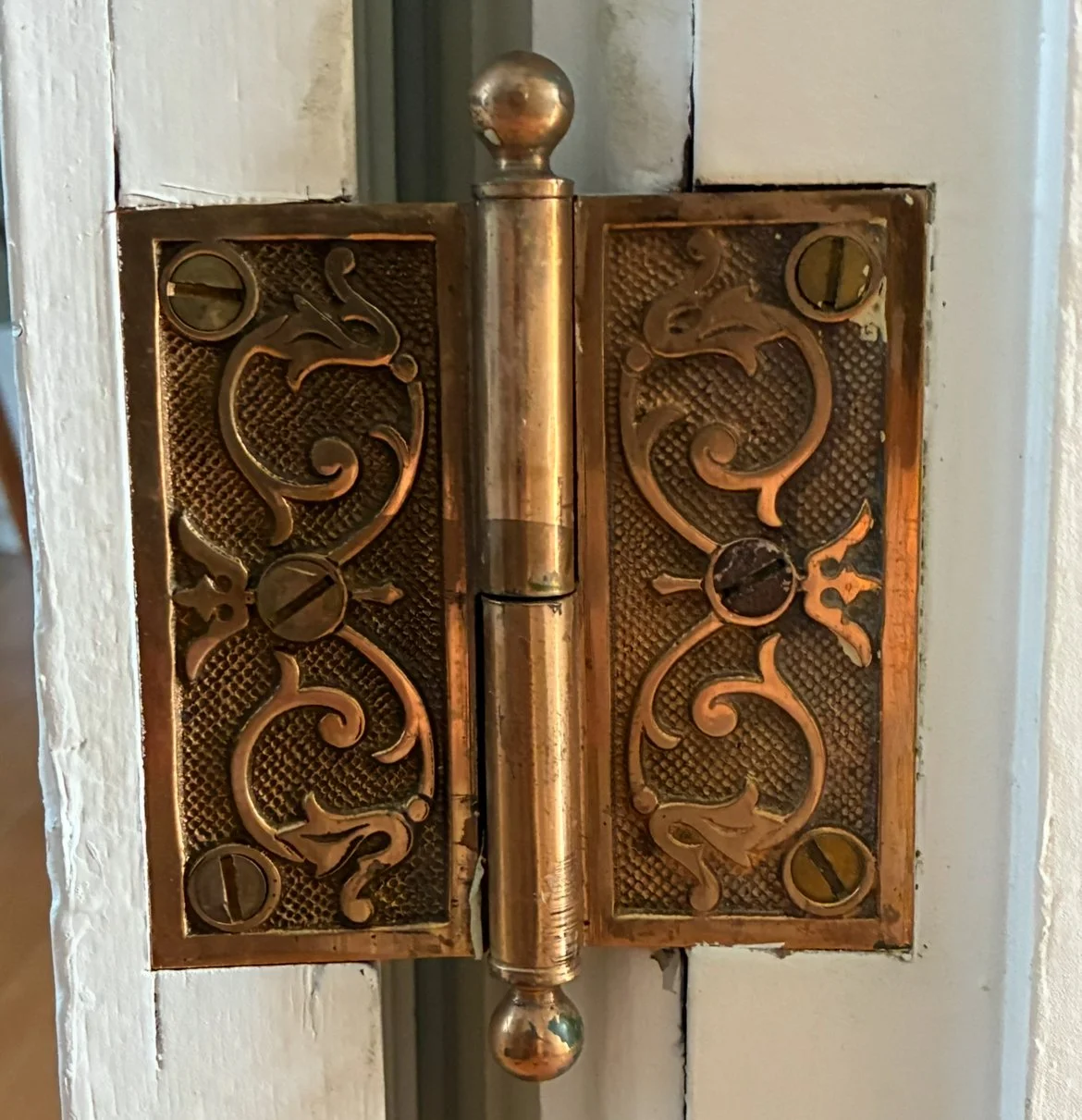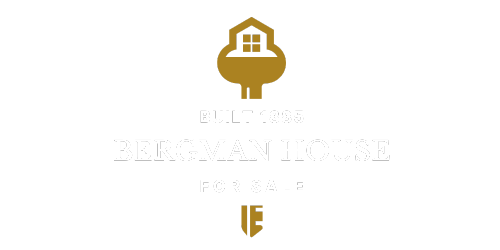Own a part of Portland heritage
Tucked into the verdant heart of Portland’s Northwest neighborhood, this remarkable Italianate-Victorian residence is a timeless example of 19th-century craftsmanship and architectural beauty. Originally built in 1885, it stands today as the 8th oldest home in the city and is proudly listed on the National Historic Register.
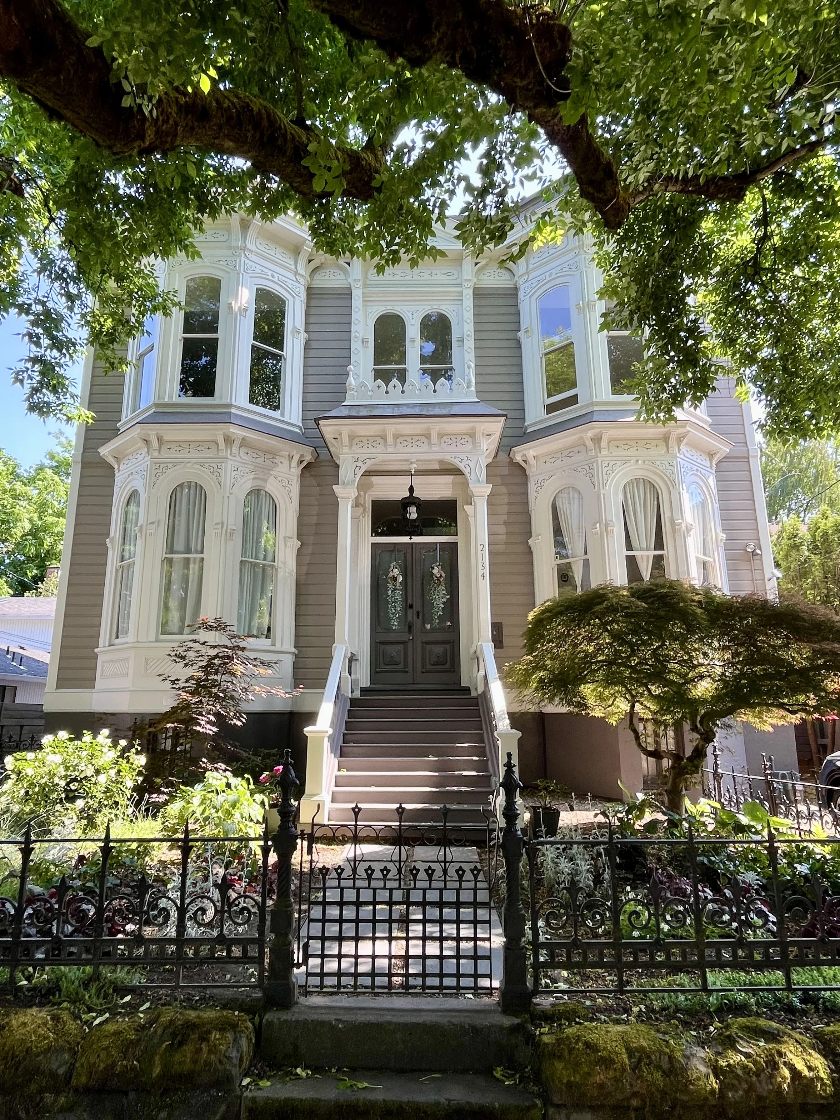
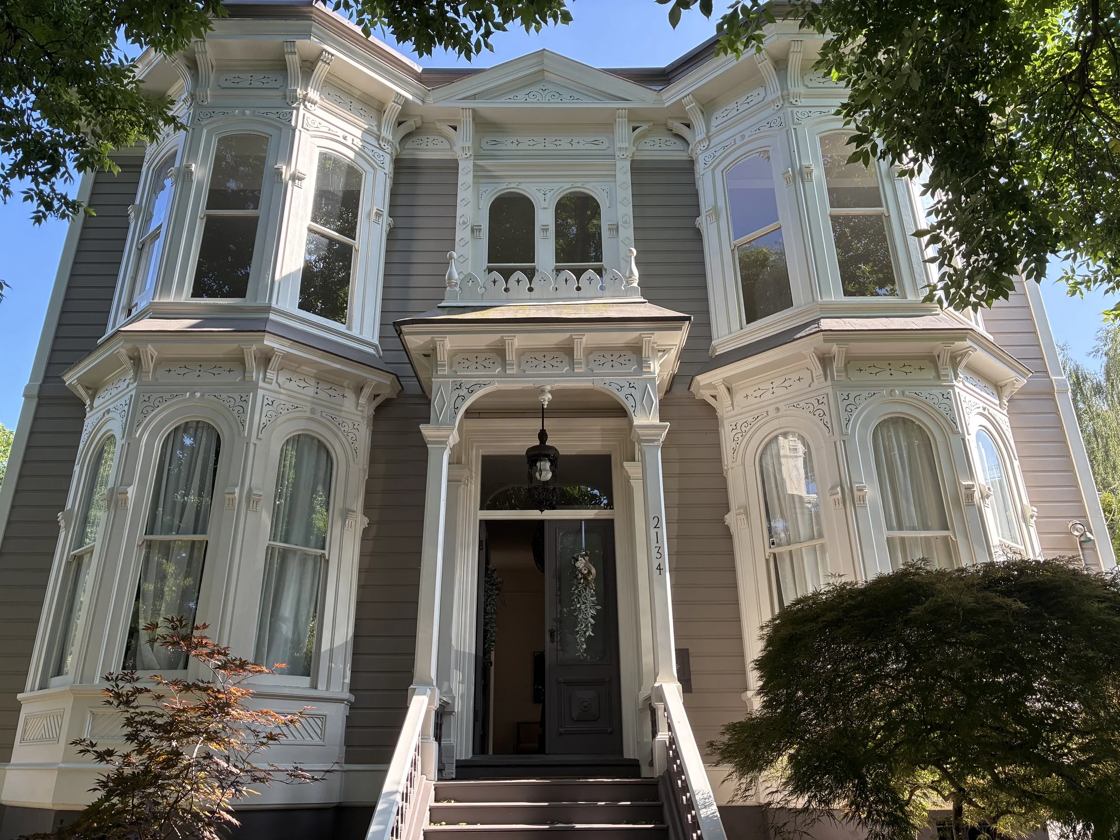
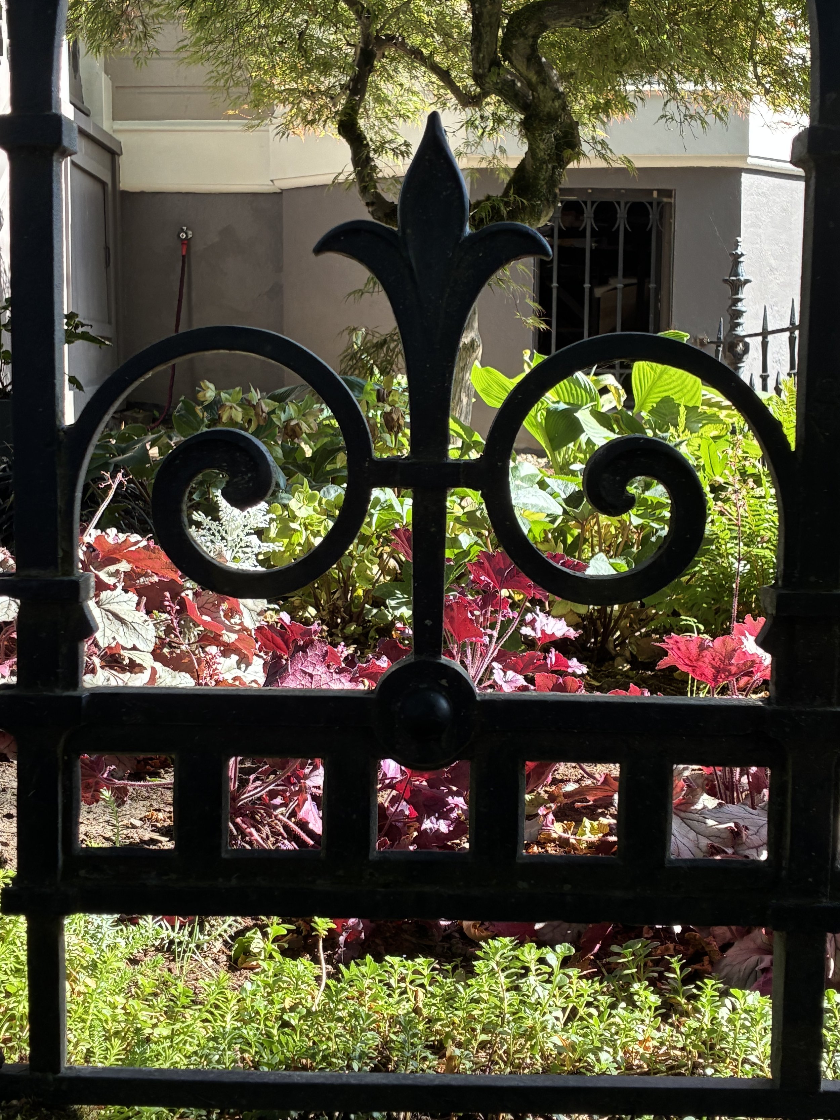
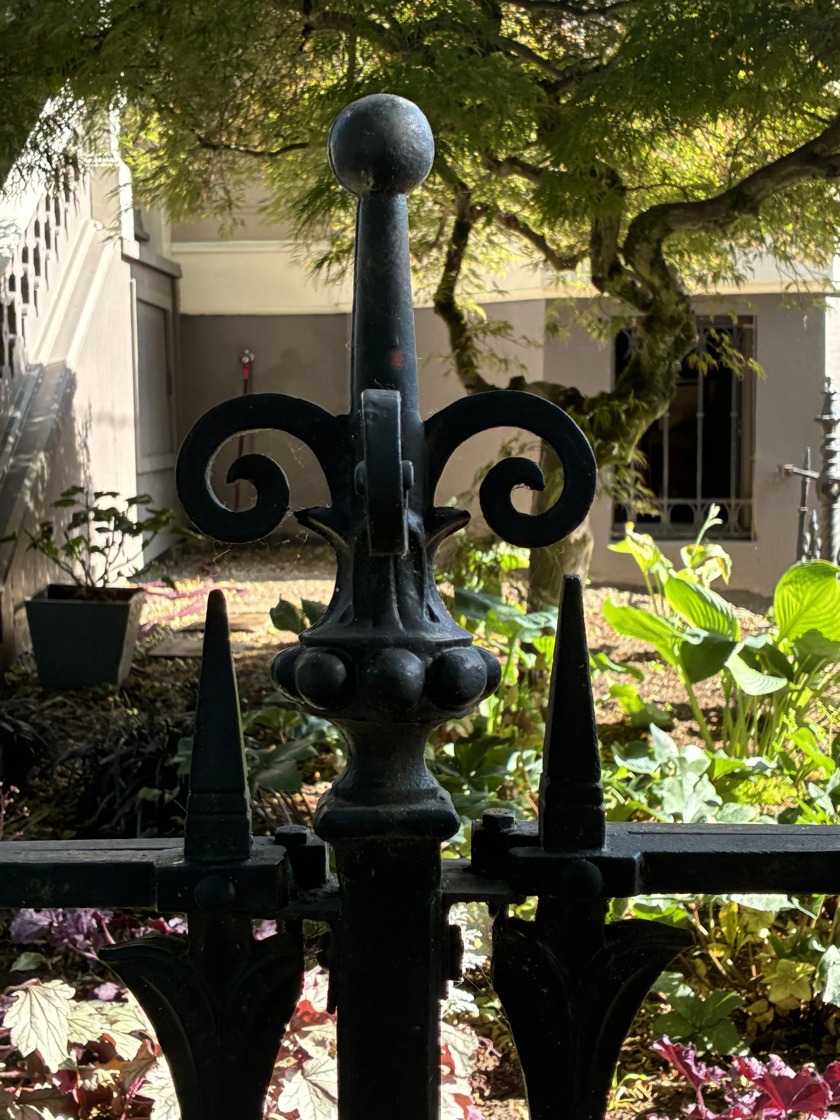
A grand entrance
From the moment you approach, the Bergman House’s dignified façade impresses.
A grand entrance welcomes you with double front doors with arched glass and original Victorian hardware. The garden, enclosed by a basalt wall and wrought-iron fence from New Orleans, bursts with greenery featuring a mature, Japanese maple.
In 2025, the garden was professionally redesigned and replanted for all season blooms with Victorian references. The steps were replaced with cedar planks and slate pavers are now seen in the walkway to match the taupe color scheme.

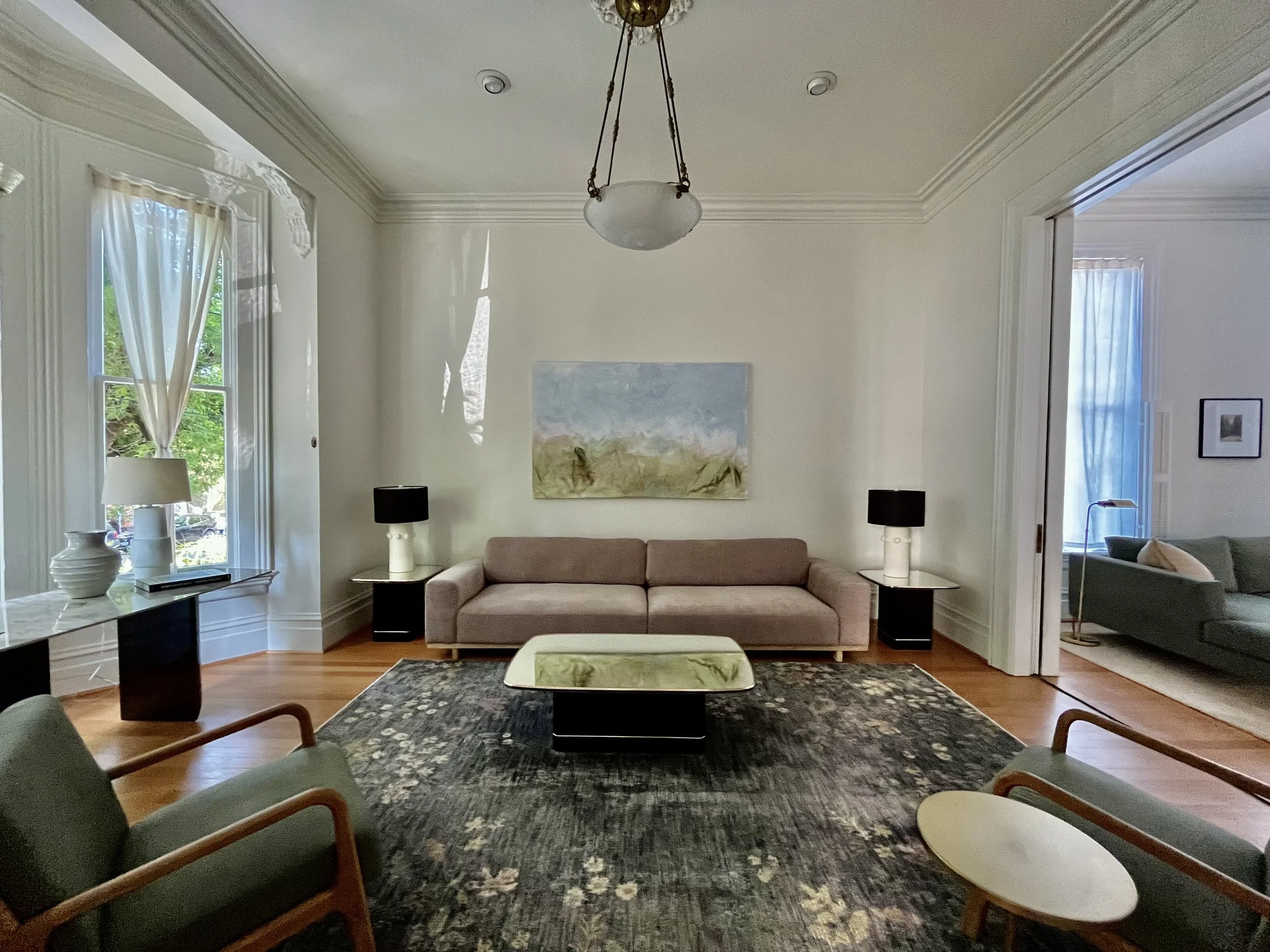
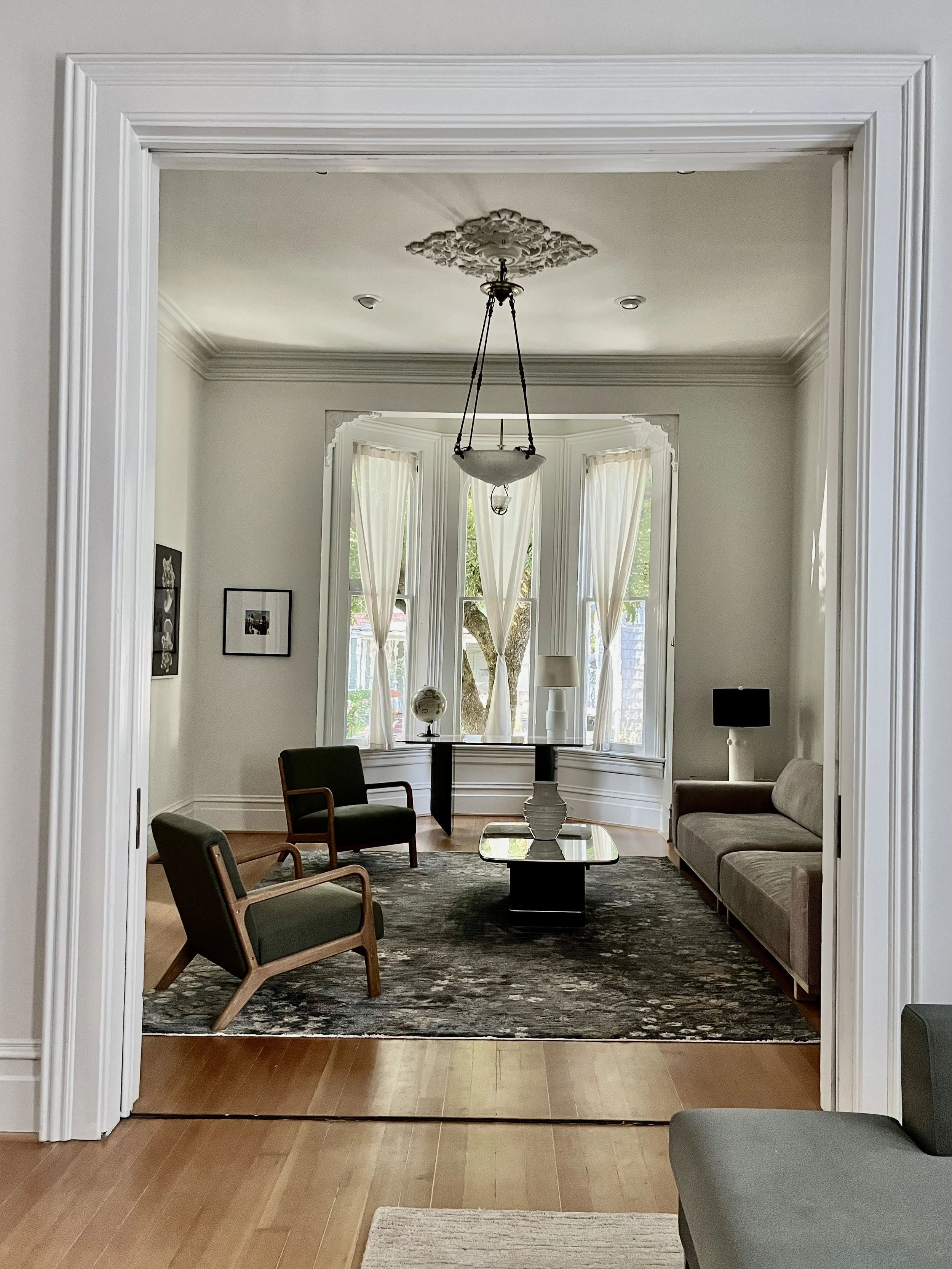
The living room
Designed for elegant entertaining and gracious living.
The main level features 12-foot ceilings that give a sense of airy grandeur to all the rooms that flow into each other. The oversized bay windows are arched with original glass, an unusual feature that adds even greater charm.
Rooms are framed with deep base moldings and crowned with hand-cast plaster ceiling medallions. While the chandeliers match the Victorian era, the ceiling lights were installed for a modern touch to spotlight artworks.
The parlor
Historic charm with cozy, modern comfort.
Pocket doors open to a warm parlor with a one-of-a-kind Victorian-style fireplace. Once coal-burning, it was thoughtfully converted to gas in 2024—offering the warmth and ambiance of a traditional hearth with the ease and efficiency of modern living.
The original pocket doors soar to near 12-foot ceiling height, enclosing the heat from the fire in winter for cozy occasions. Two large windows are a constant source of light and ideal for dramatic drapery.
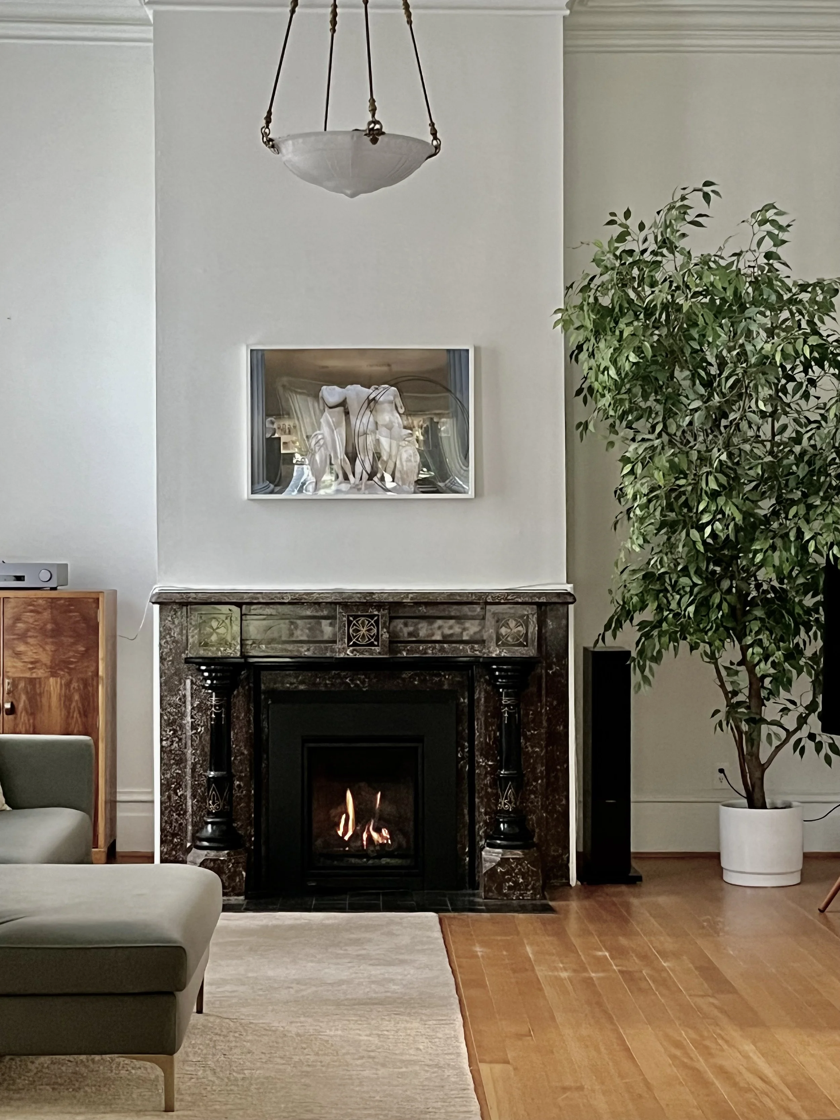
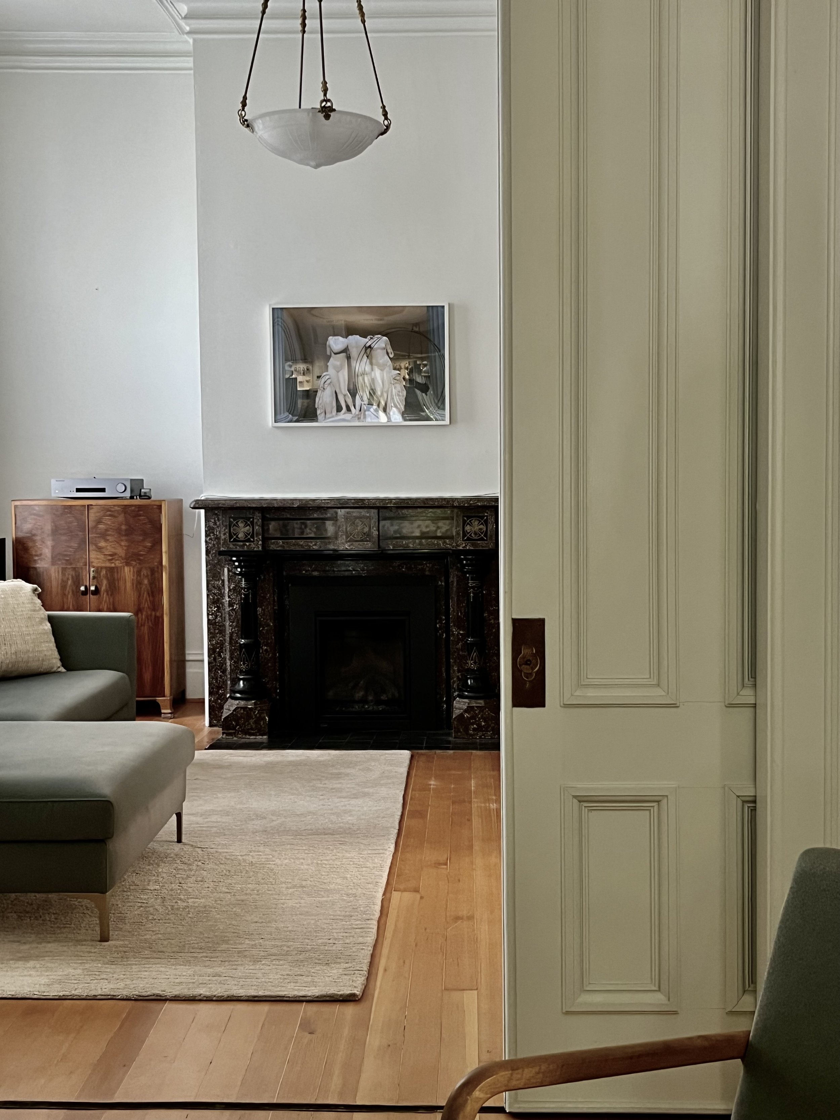

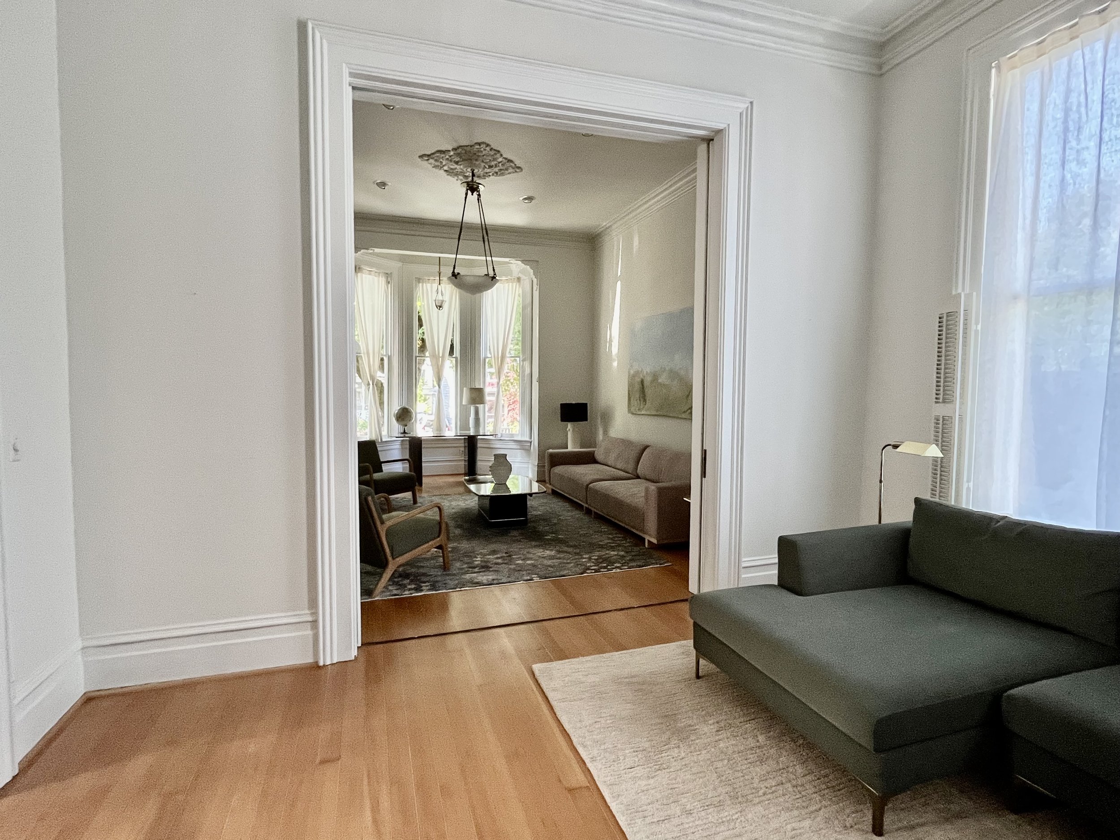

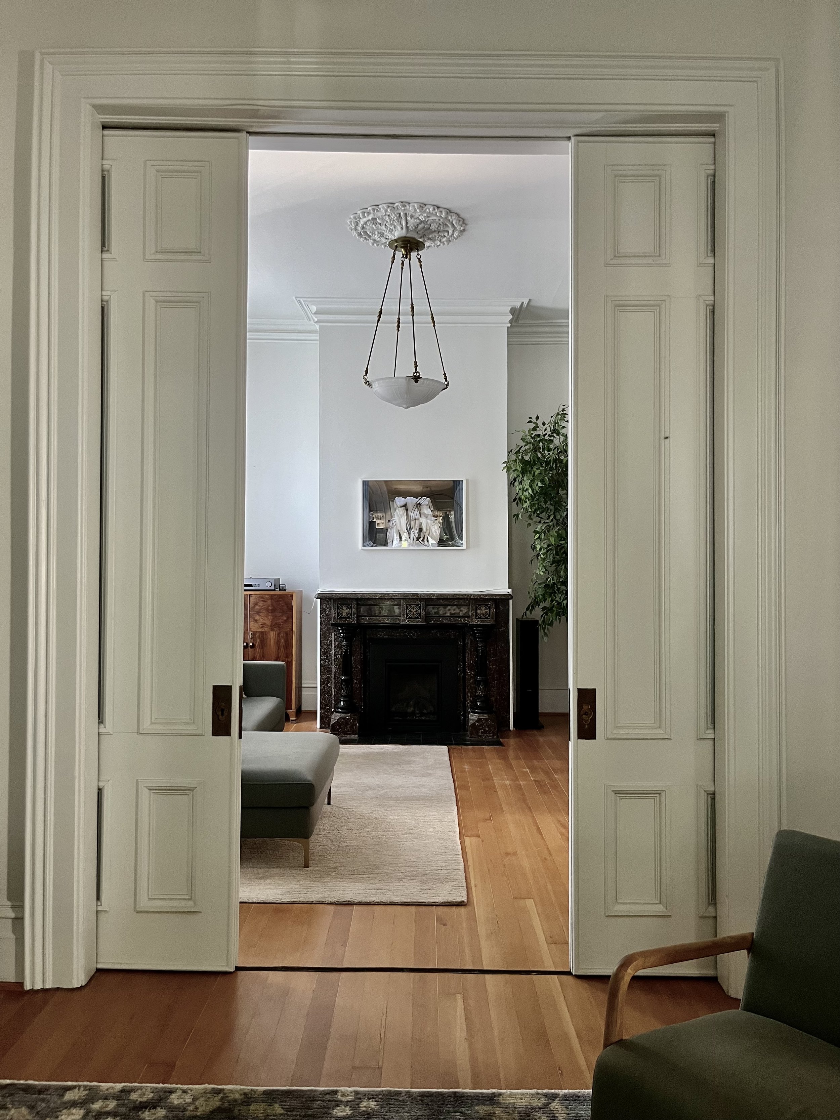
Open the door to 140 years of heritage in Portland
Dining & kitchen
Designed for gracious gatherings and ready for renewal
The formal dining room is equally captivating, framed by arched-glass windows, deep base moldings, and custom oak bookshelves, all crowned by a hand-cast plaster ceiling medallion.
It flows naturally to the fully equipped kitchen, which while perfectly functional was reimagined by a leading architectural firm in Portland to match the Victorian heritage of the Bergman House. These plans are available for the new homeowner to customize.
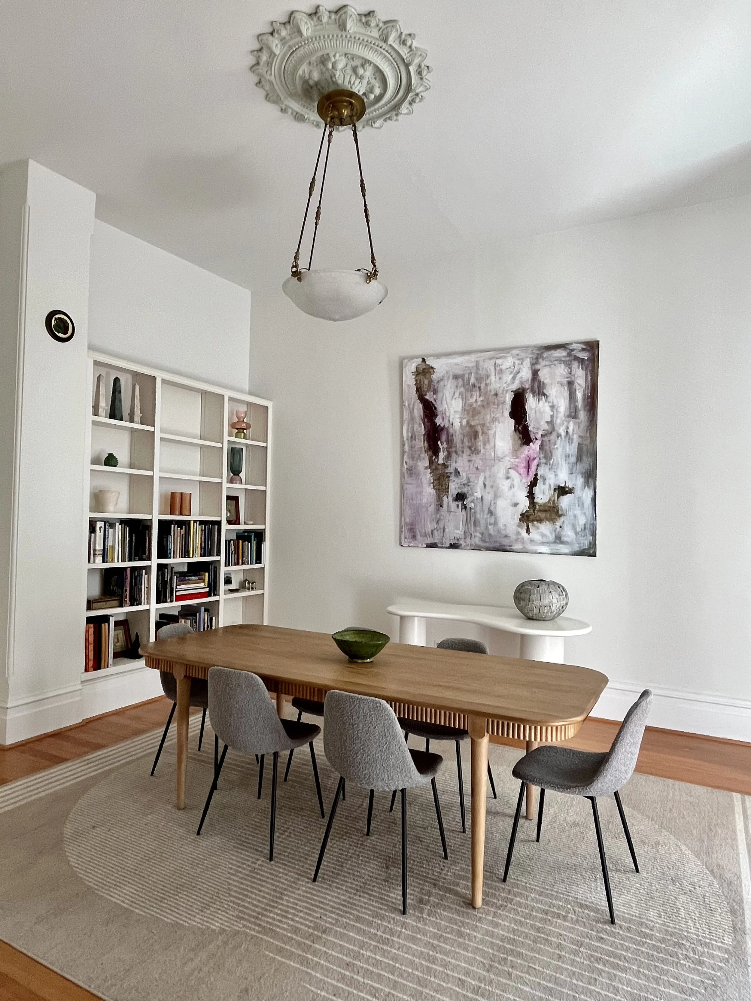

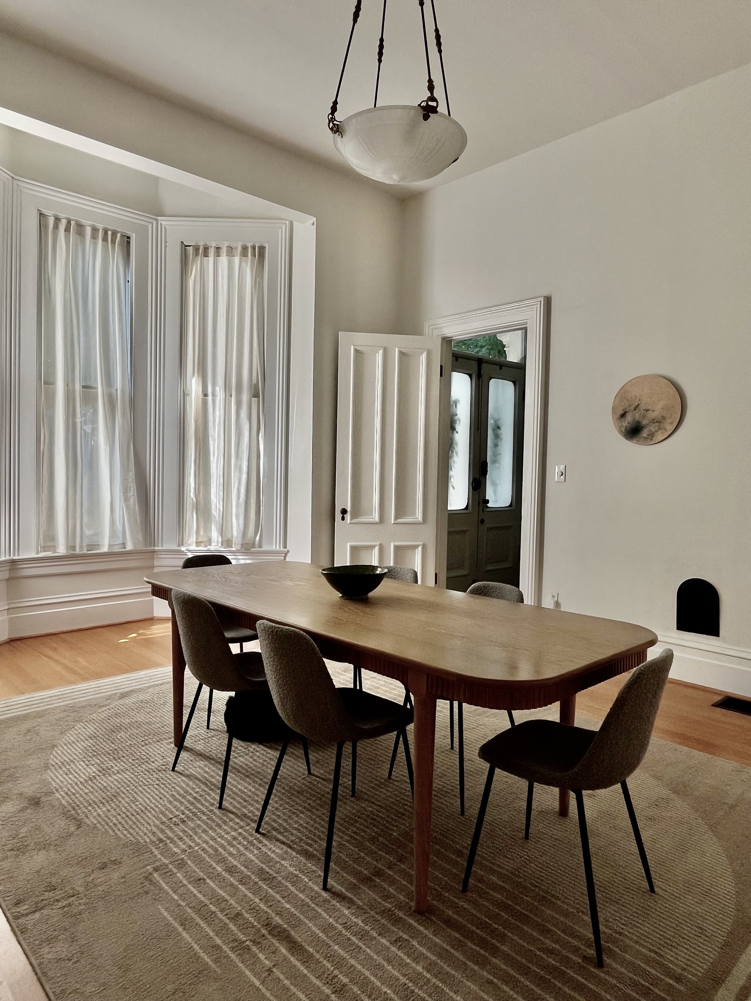
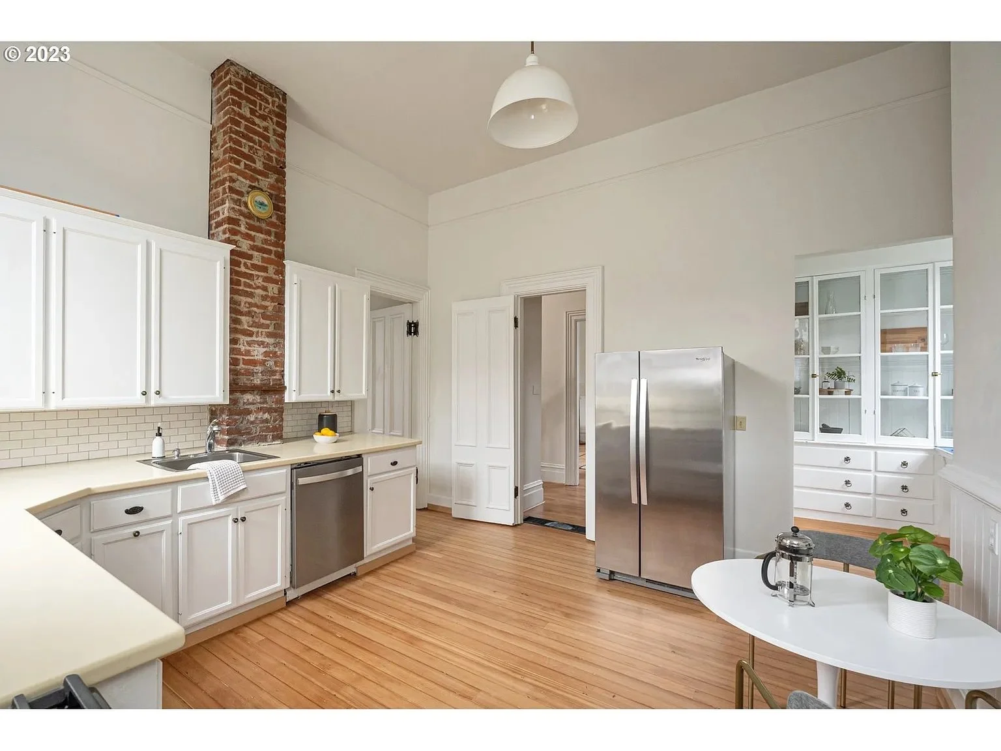
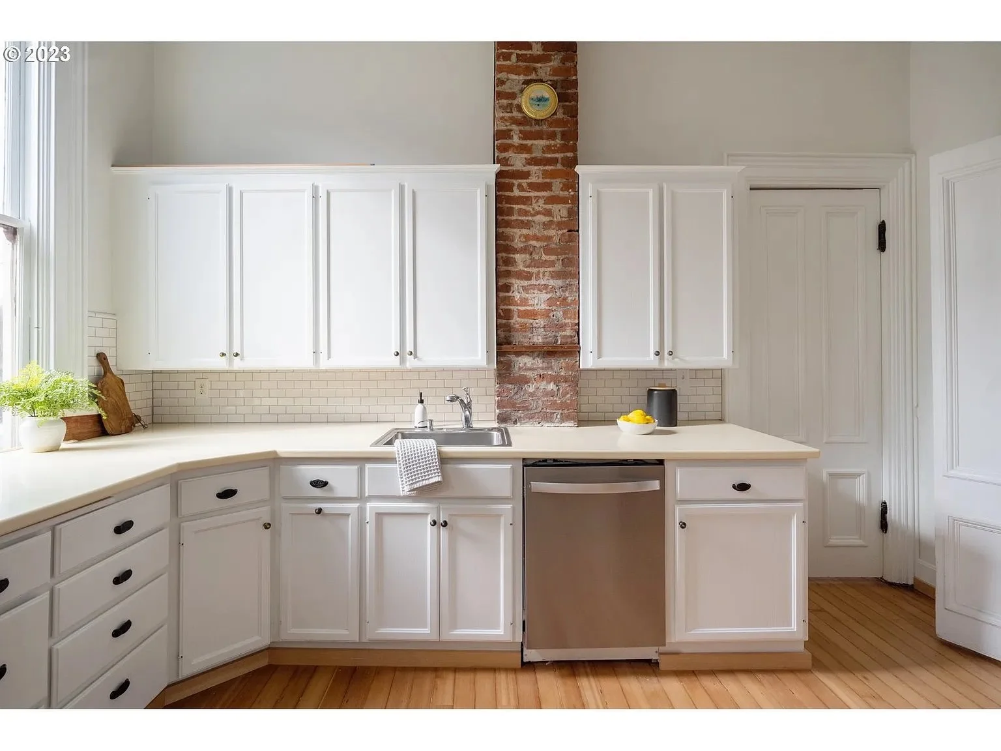
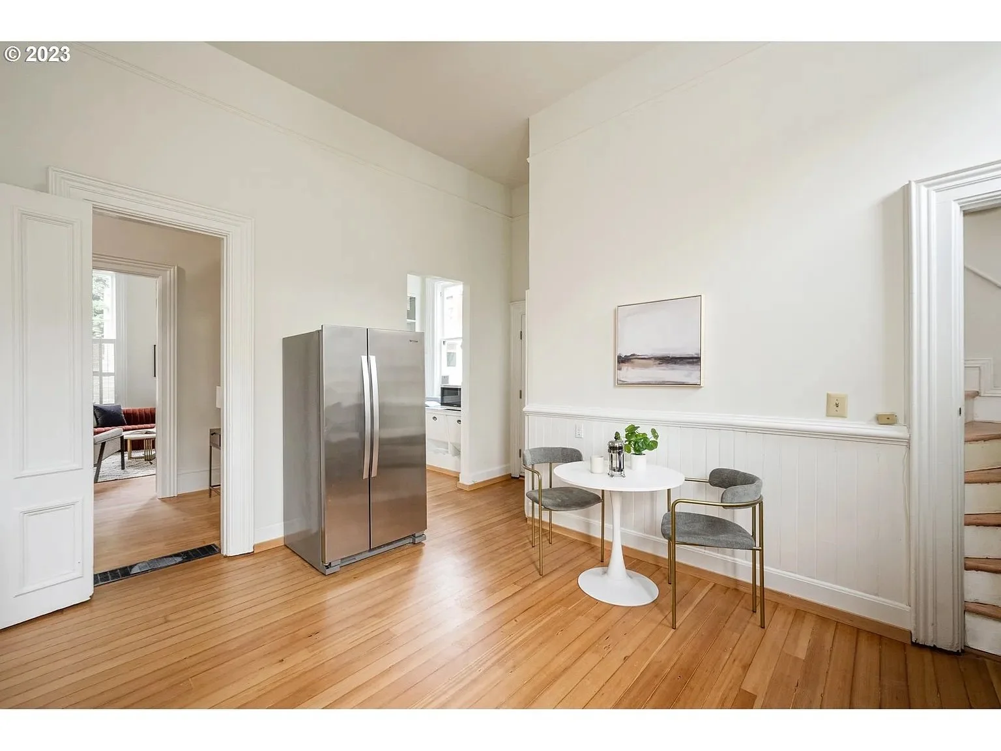
A charming pantry
The most attractive feature of the kitchen is the Victorian-style pantry with glass-front upper cabinets and ample built-in storage—offering both timeless elegance and practical functionality in one beautifully crafted space.
Spacious rooms for sleep, dressing, work, play or more
Upstairs, four generously proportioned rooms await for sleep, dressing, work, art, play or whatever suits your fancy. Few recent homeowners have used these rooms traditionally. Each room has 11-foot ceilings, tall windows, and original five-panel doors with transoms. Old-growth fir flooring runs throughout, including the spacious northwest corner bedroom with treetop views and a cozy reading nook. Architectural plans are available to transform this room into a luxurious primary suite with an en suite bath and skylit landing.
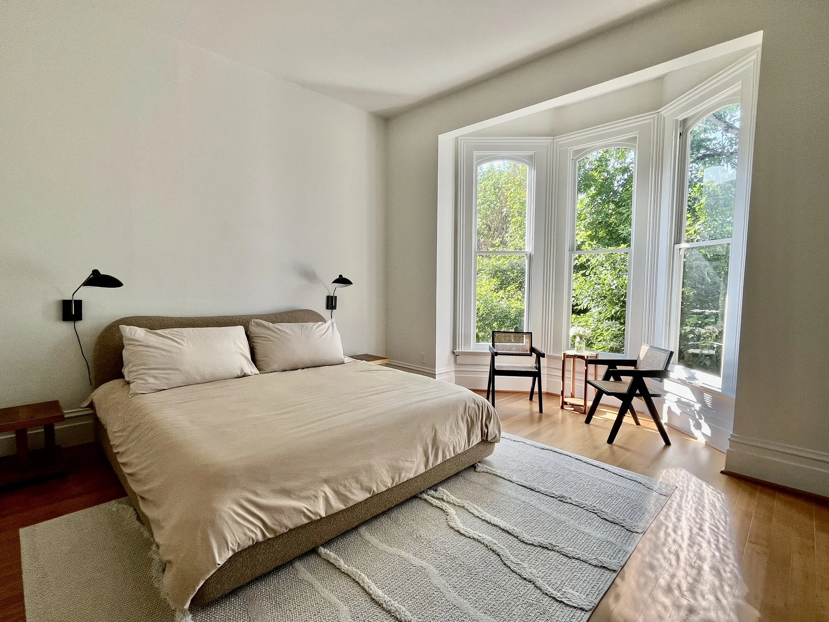

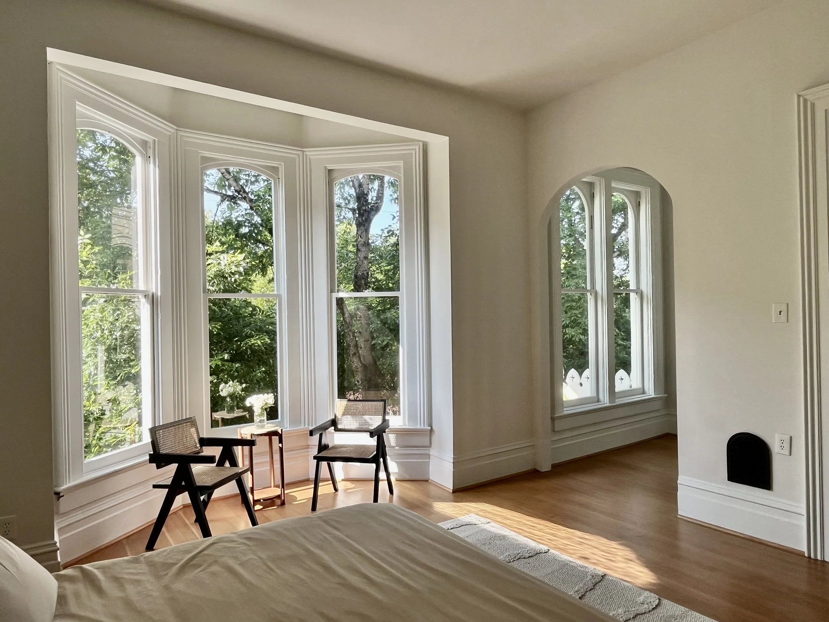



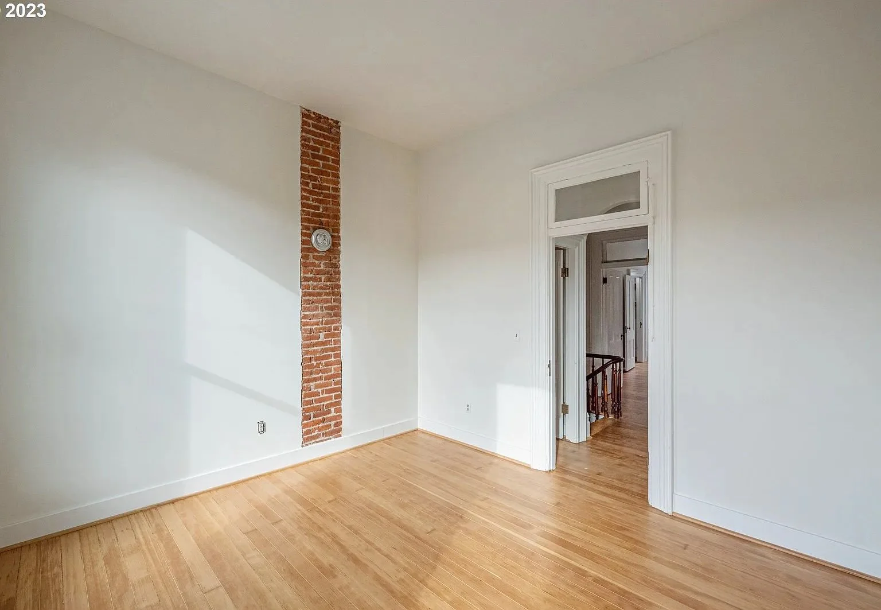
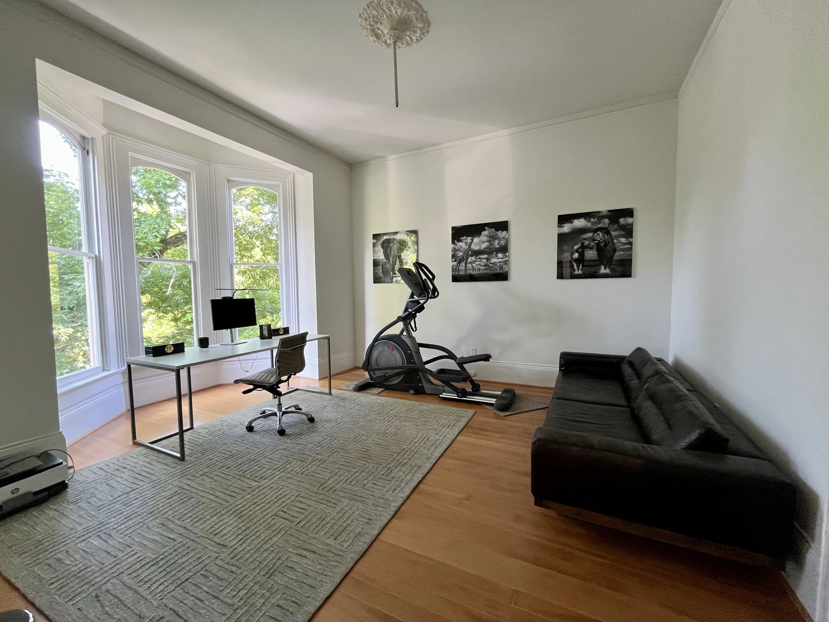
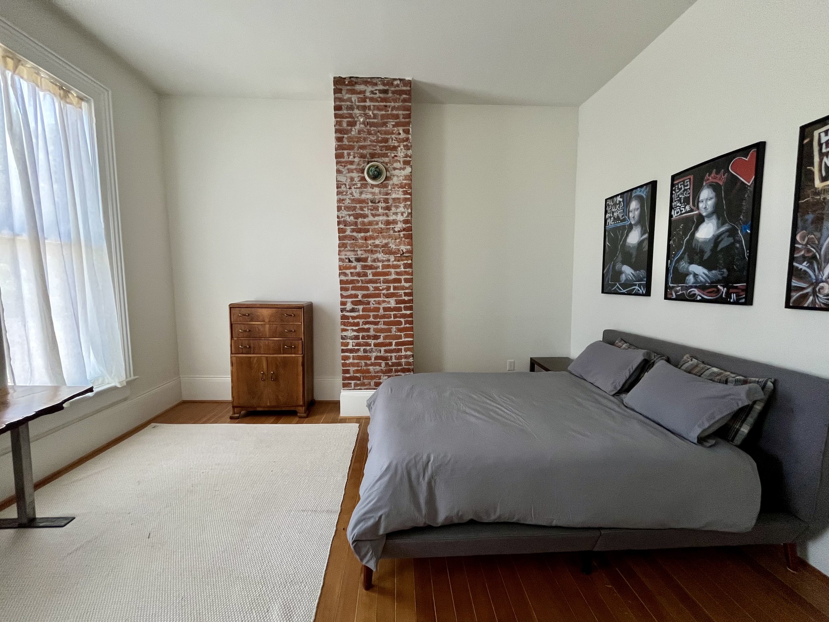
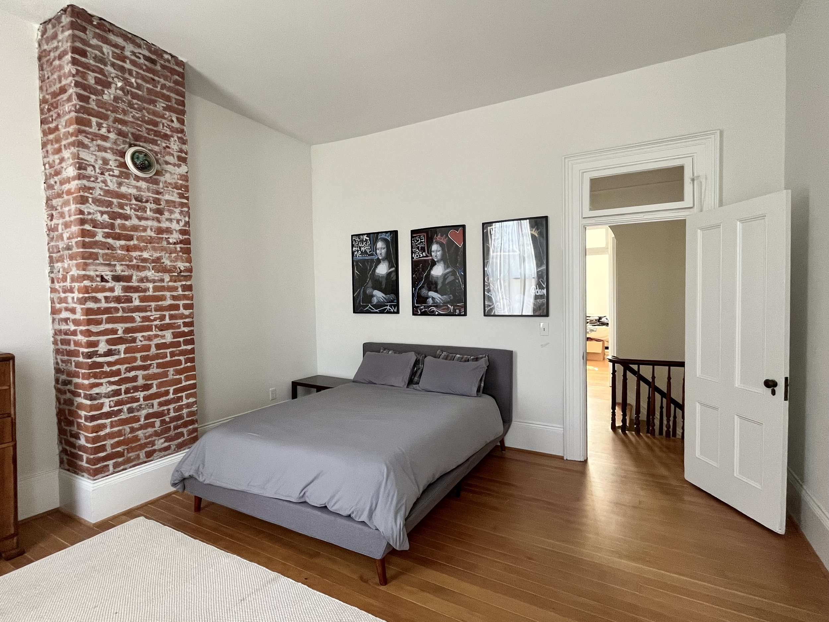
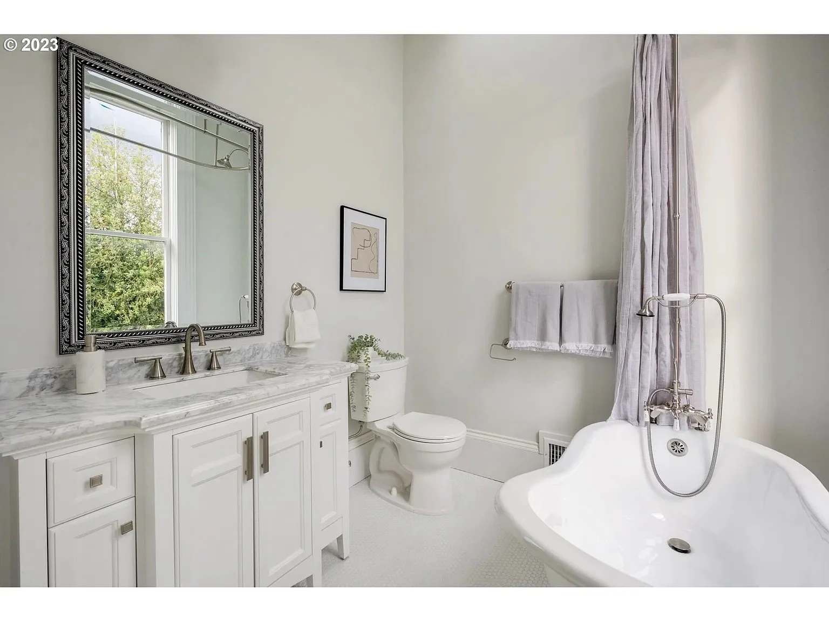


The bathrooms
Vintage character with an update
The home’s two bathrooms blend vintage character with thoughtful updates. The main bath, located upstairs, offers a charming claw-foot tub, period fixtures, and tall ceilings filled with natural light—creating a serene retreat with a distinctly historic ambiance.
The convenient half bath on the main floor, tucked neatly under the grand staircase, features original woodwork and Victorian details, adding a touch of character to an essential space.
All the historic & differentiating details







